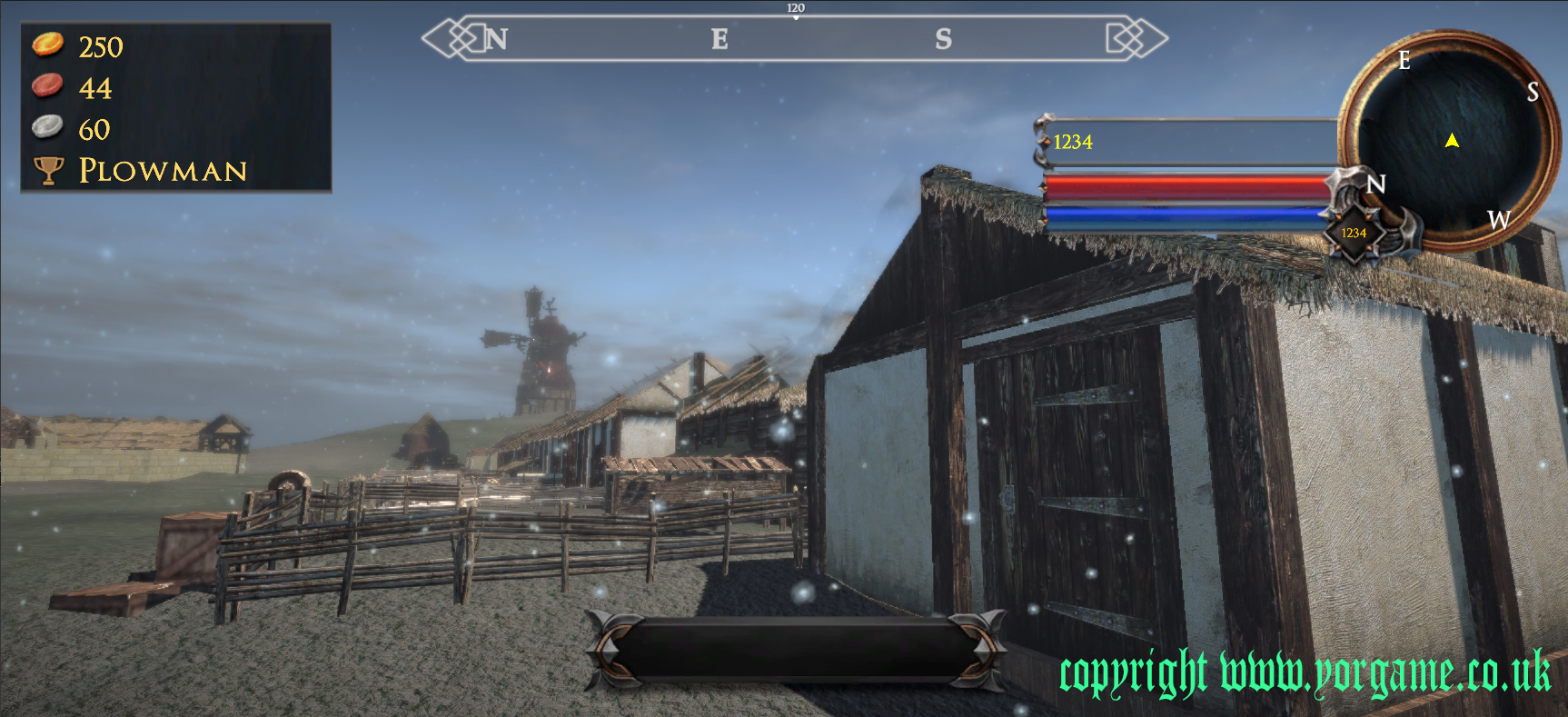
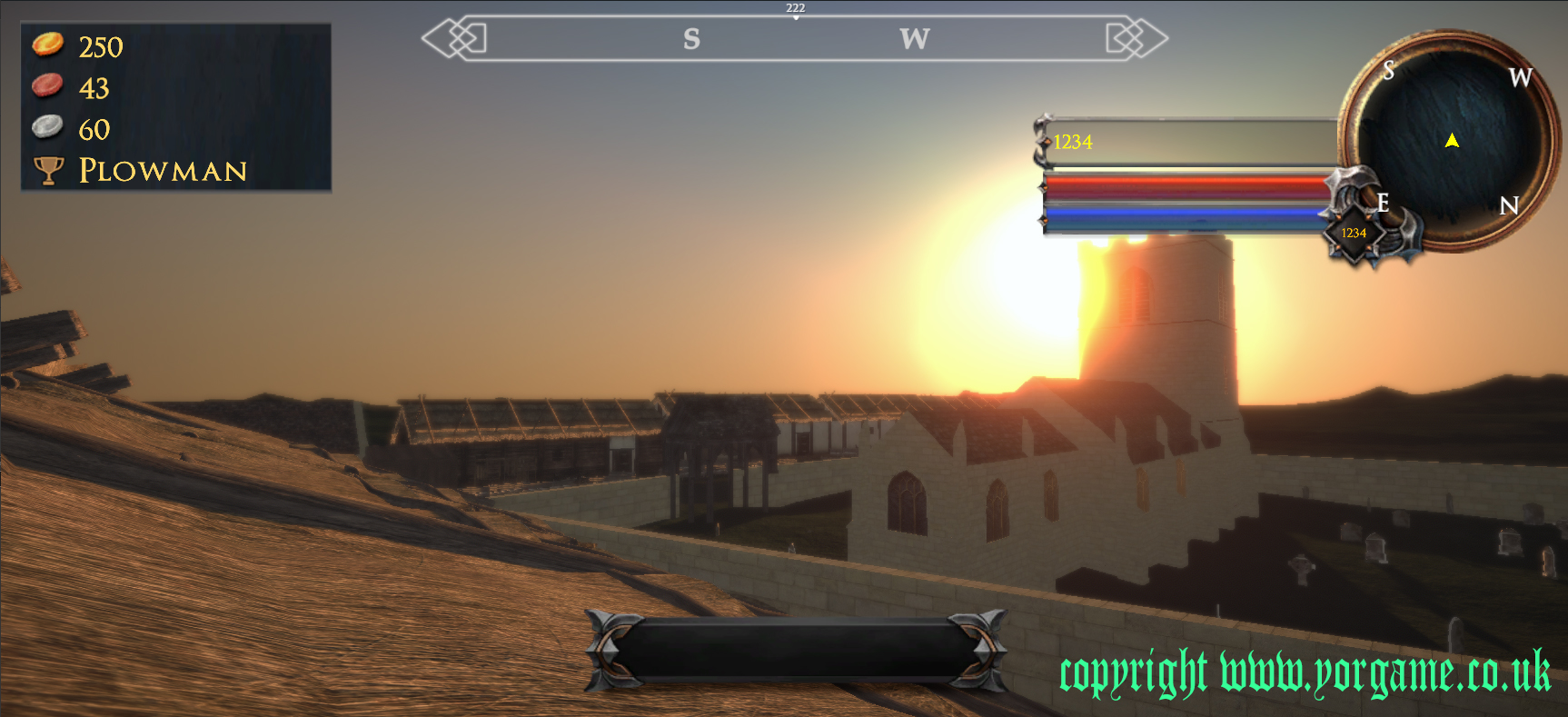
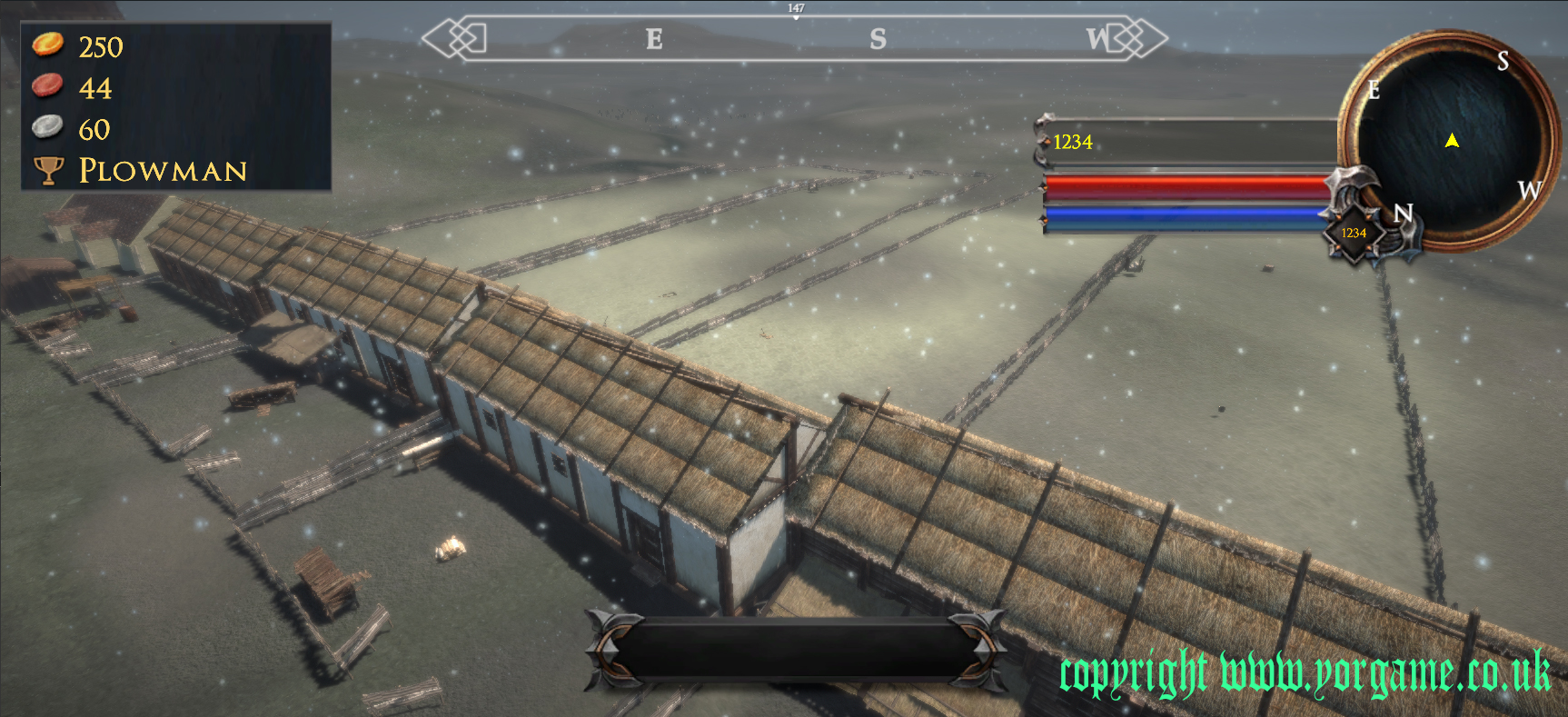
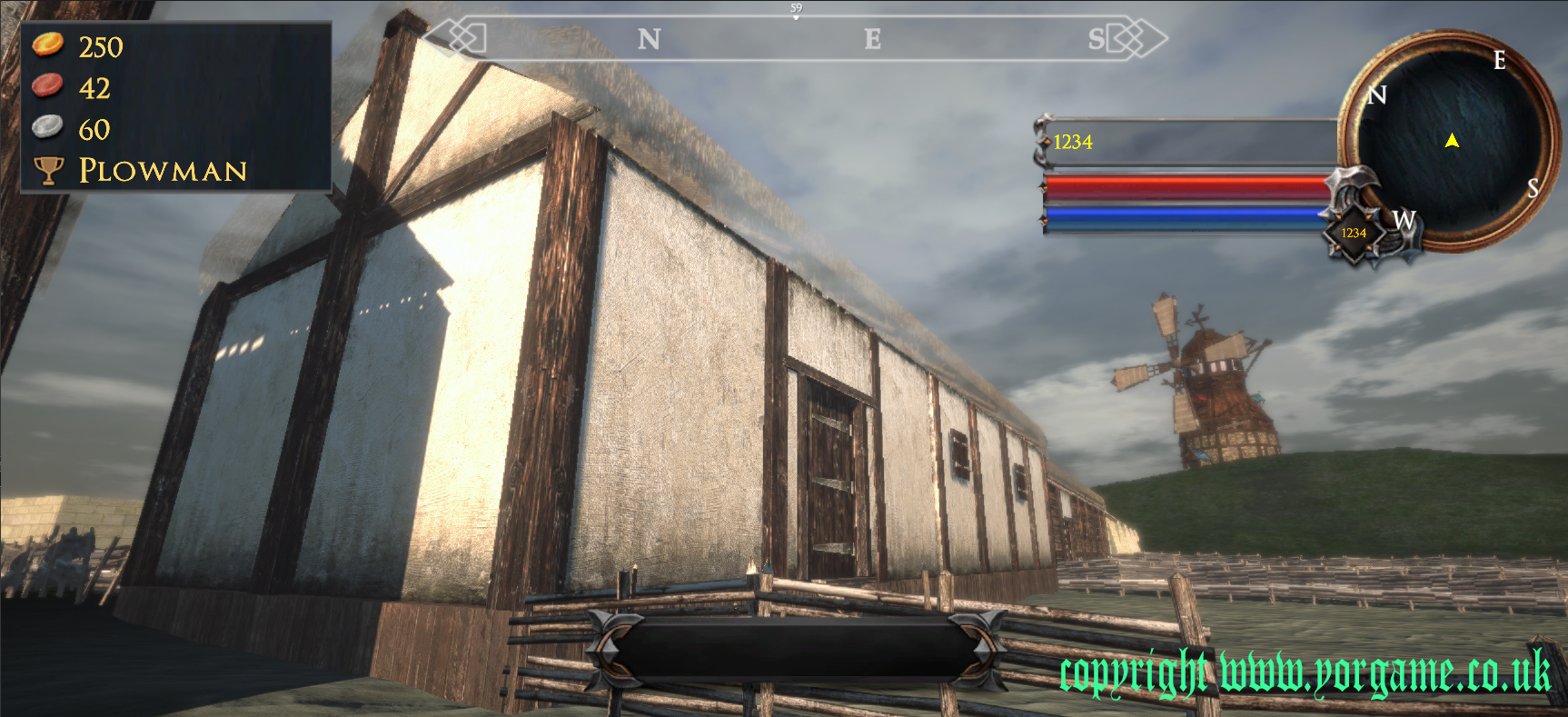 First screenshots showing how our medieval villages will look. The house of choice was the ‘longhouse’, made from a basic wooden frame with walls made from ‘daub’ (earth and dung!).
First screenshots showing how our medieval villages will look. The house of choice was the ‘longhouse’, made from a basic wooden frame with walls made from ‘daub’ (earth and dung!).
‘house breaking’ in medieval times was literal! Fortunately for the owner there was very little worth stealing, a fire the middle of the house to provide warmth and cook with, straw mattresses and some basic utensils. The animals would typically sleep inside, although in their separate ‘byre’.
The houses were so poorly built, with no foundations, that they needed rebuilding from scratch every 30 years or so. As such they were probably very similar in style. Which is very handy for lazy computer programmers;)
Villagers were almost all farmers (either free or slaves owned by the lord). The house would typically have a small front garden (toft) and large back garden (croft) which would have been around 2000 square metres, used for all crafts such as woodworking, and farming a range of crops. In addition the large fields of the village were worked on by all villagers. There were of course, no toilets. A ditch would be dug either at the far end of the back garden, or famously if you needed the loo you would ‘retire a full bowshot from your house’.
We are indebted to a range of expert historians and history groups who have helped with our research on the various village layouts, with a special thank you to Jon Kenny MClfA for some amazing insights!



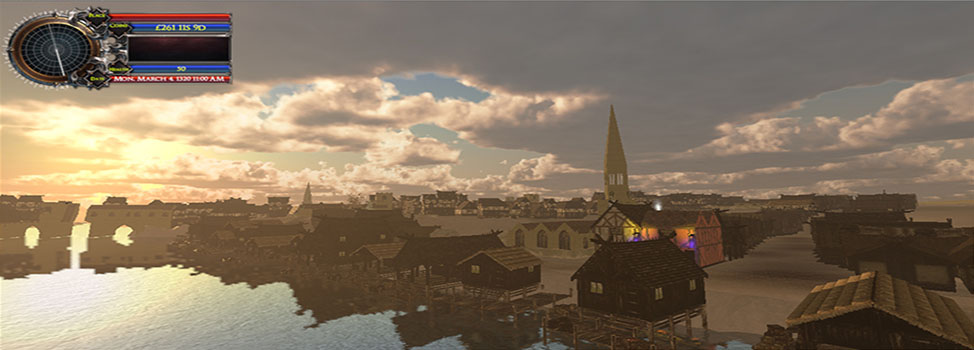
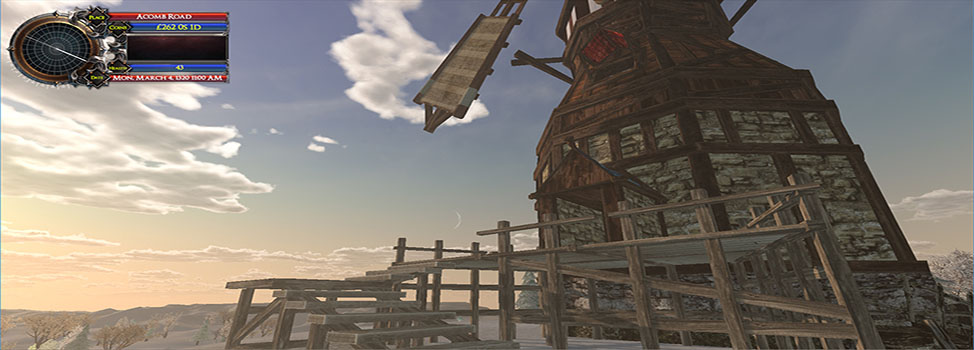
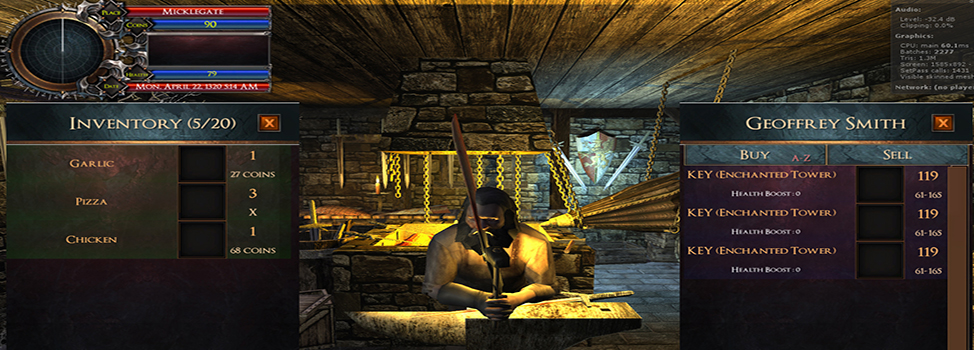
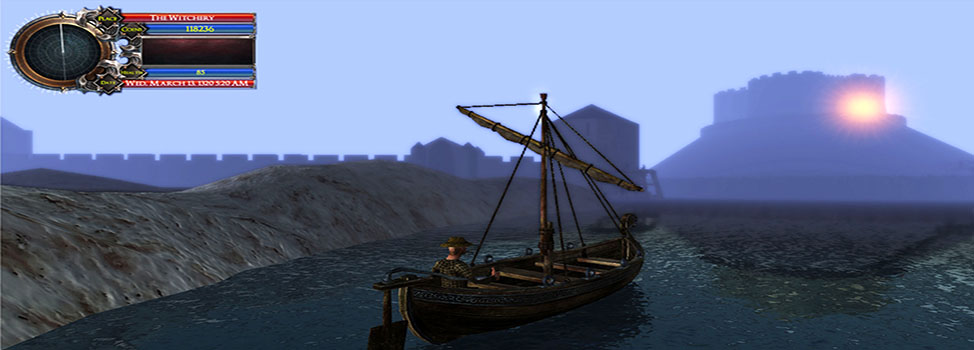

Leave a reply
You must be logged in to post a comment.